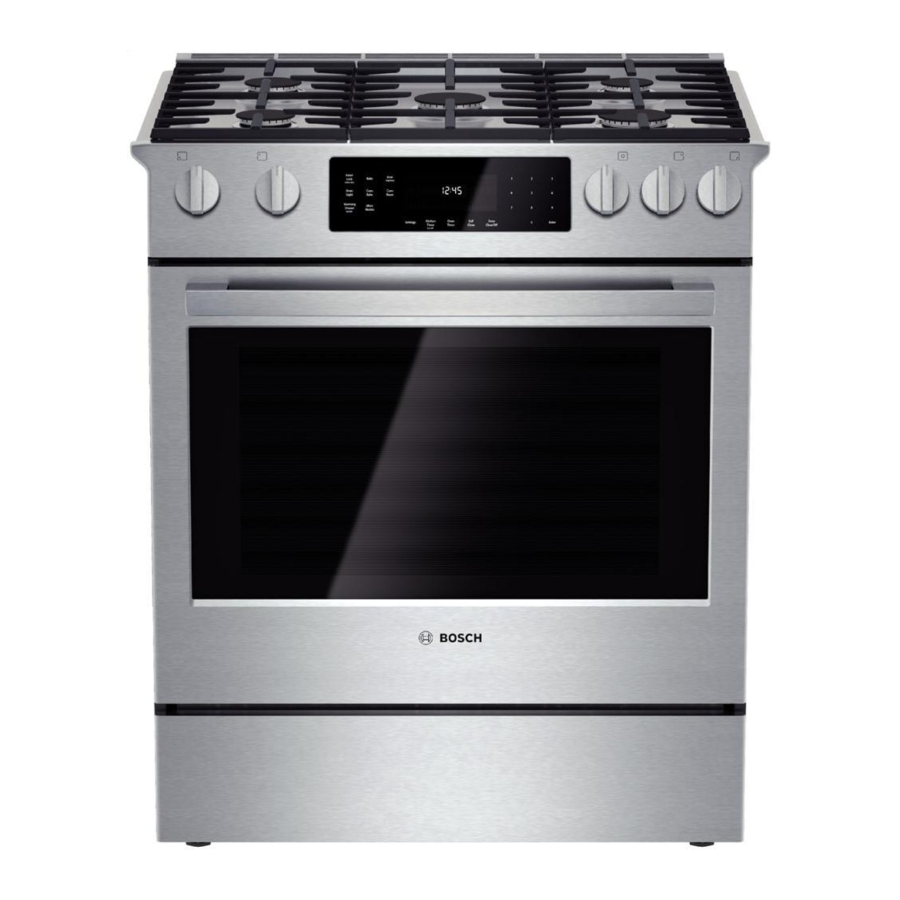- ページ 6
オーブン Bosch Vision 800 SeriesのPDF 取付説明書をオンラインで閲覧またはダウンロードできます。Bosch Vision 800 Series 28 ページ。 Gas slide-in ranges
Bosch Vision 800 Series にも: 取扱説明書 (40 ページ), 寸法と仕様 (2 ページ), インストレーション・マニュアル (6 ページ), サービスマニュアル (43 ページ), サービスマニュアル (36 ページ)

WARNING
Avoid Scalding or Electrical Shock Hazard!
Make sure the water supply and electrical supply
are shut off before installation or service.
NOTE: This dishwasher is designed to be enclosed on the
top and both sides by standard residential kitchen cabinetry.
Select a location as close to the sink as possible for easy
access to water supply and drain lines.
For proper dishwasher operation and appearance, ensure
that the enclosure is square and has the dimensions shown
in Figure 1 below.
Figure 1
If the dishwasher is to be installed in a corner, make sure that
there is adequate clearance to open the door. See Figure
2 below.
Check clearance
between
dishwasher door
and wall
Figure 2
WARNING
Avoid Electrical Shock/Fire Hazard
Do not allow the electrical and water supply lines
6
Enclosure Requirements
3
/
Countertop
to touch.
After locating the proper place for your new dishwasher,
you will need to create any required openings to allow for
passage of the water, drain and electrical line. In order to
avoid interference with the dishwasher when sliding it into the
cabinet, place your openings within the dimensions shown
in Figure 3 below.
Required Openings:
4
/
/
3
3
4
8
supply power cord through to adjacent cabinet.
Note: If the incoming electric supply, water supply and drain
connections are all in the same cabinet, the one 4
through.
/
in
3
4
line toward the water supply
in (450
4
1
1
/
4
toward the drain connection
Before sliding the dishwasher into the cabinet, remove the
hose clip at the back of the dishwasher as shown in Figure
4. The hose clip may be used later to hold the drain hose as
shown in Figure 9.
Figure 3
1
4
/
"
2
(114mm)
1
2
/
"
2
(64mm)
-
To pass the included electrical
Figure 4
3
/
3
/
4
8
6
