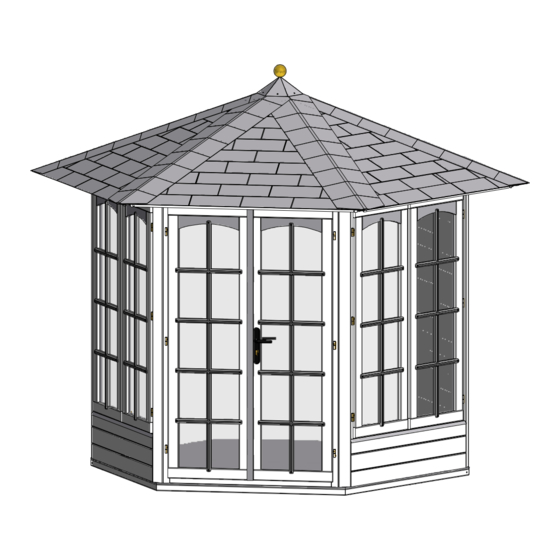Dunster House Vantage 250 설치 매뉴얼 - 페이지 4
{카테고리_이름} Dunster House Vantage 250에 대한 설치 매뉴얼을 온라인으로 검색하거나 PDF를 다운로드하세요. Dunster House Vantage 250 15 페이지. Hexagonal summerhouse 2.5m x 2.1m

Vantage 250 Hexagonal Summer House Component List
98x15x1225.A
(Roof Trim)
6x
86x65x1870.A
(Wall Post)
6x
86x43x1250.A
(Roof Frame Boards)
6x
70x35x1600.P
(Purlin)
6x
35x35x2335 (
Temporary Roof Post
1x
27x27x1625.GB
2x
Long Georgian Bar for Door
27x27x1350.GB
4x
Long Georgian Bar for Window
27x27x435.GB
8x
Short Georgian Bar for Door
Spider Bracket (SMB001)
1x
Metal Roof Cover
1x
)
435
27
Roof Cover Decorative Ball
1x
1225
1870
1250
1600
2335
1625
1350
27x27x425.GB
12x
Short Georgian Bar for Window
Door Handle set & Accessories
425
ACCESSORIES
ITEM
20mm Screws
35mm Screws
50mm Screws
60mm Screws
90mm Screws
120mm Screws
15
86
43
35
35
27
27
27
QTY
80
45
80
140
20
15
1
Page-2
