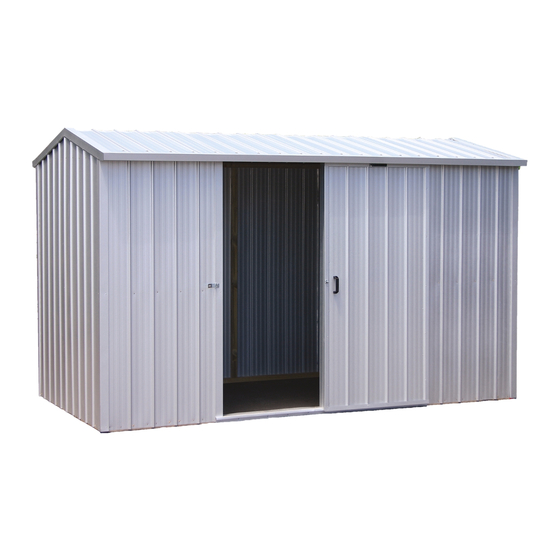Duratuf KIWI SHEDS MK3 조립 지침 매뉴얼 - 페이지 13
{카테고리_이름} Duratuf KIWI SHEDS MK3에 대한 조립 지침 매뉴얼을 온라인으로 검색하거나 PDF를 다운로드하세요. Duratuf KIWI SHEDS MK3 16 페이지. Base size 3380mm x 1715mm

Note: MK2 shown
Step 1: Position Barge Flashing (102) on gable ends.
Position a Spouting (A103) and rivet to the
Barge Flashing at each end. Repeat with other
Spouting.
Step 1: Place shed in final position. Check the diagonal
measurements are the same and the shed is
level before fitting Floor. It is recommended that
the shed is anchored down with either a Duratuf
Bolt Down Kit or Duratuf Peg Down Kit depend-
ing on what the shed is sited on.
Step 2: Lay a Floor Board on top of Bottom Plates and
Joist and push up against end wall. Mark out
where Studs are. Cut checkouts with Electric
Jigsaw so Floor Board will fit around Studs.
MK3 BARGE & SPOUTING
MK3 FLOOR (Optional)
Note: MK2 shown
Step 2: Centralise Barge Flashing on gable end and
rivet in place, one rivet into every second Rib.
Fit two rivets through top of Barge into Rib.
Repeat with other Barge Flashing. Check
Spoutings are straight, then rivet to Roof one
rivet every second Rib.
13
