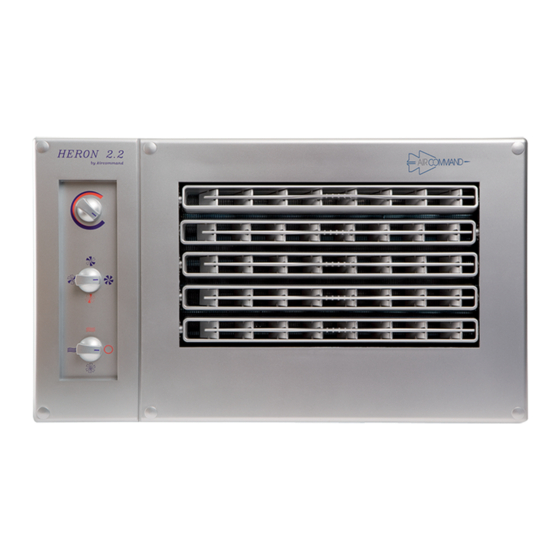Aircommand HERON 2.2 소유자 매뉴얼 - 페이지 7
{카테고리_이름} Aircommand HERON 2.2에 대한 소유자 매뉴얼을 온라인으로 검색하거나 PDF를 다운로드하세요. Aircommand HERON 2.2 17 페이지.
Aircommand HERON 2.2에 대해서도 마찬가지입니다: 설치 지침 매뉴얼 (10 페이지)

Mark out the A/H cut out as per fig. 7. Ensure the choice of
location satisfies the following:
A. The Facia panel will be centrally located.
B. The right hand edge of the cutout is a minimum of 50 mm
from right hand end of the cupboard. This will ensure that
when the A/H is installed, a minimum space of 25 mm exists
down the side of the A/H, as requested on page 3.
C. The left hand side of the A/H must be a minimum of 110 mm
from the LHS of the cupboard to allow pipes to be connected.
(Refer fig. 8)
D. The bottom of the cutout should be at least 75 mm above the
bottom of cupboard to allow the condensate drain to "fall"
away sufficiently.
Fitting of the 2 return air grilles/filters
■
Provided the cupboard is 525 mm wide or more, the two
grilles can be installed side by side in the underside of the
cupboard. (Refer fig. 9)
In the case of pop top vans, it may be convenient to install one of
the two through the top. Make sure however, that both are
installed.
Place the grilles as far back as is possible to allow the most direct
route of the air to the fan inlet.
Cut out size for each grille is 158 x 232.
The following describes the procedure for both a cupboard with a
removable front, and a cupboard with a front that is not easily
disassembled. Typically the latter type will have 4 to 5 mm ply
which will need reinforcing around the perimeter of the cutout
and tying to the main structural members of the cupboard assy.
Cut rectangular hole as detailed in fig. 7.
Use adhesive tape to stick down the template. Drill holes at the
corners of the cutout to allow a jig saw to cut out the entire
cutaway.
It is important to cut the hole out accurately.
If the front panel is a solid 19 mm panel, the A/H will not need
additional support. If however the front panel is light ply,
then this must be strengthened after cutting out as per the
template. This framing should be 20 mm thick to provide the
necessary support, and should tie in with the main cupboard
members, to support the weight of the Airhandler.
Installation of the refrigeration pipe work and
■
condensate drain
The 9.5 mm Ø and the 6.4 Ø pipes can enter either side of the
cupboard, and be carefully manipulated to make the connection to
the Airhandler. The 9.5 Ø pipe must be insulated entirely.
The condensate drain is normally run vertically. 12 mm hose or poly
pipe is preferred. Two elbows are provided in the installation kit to
change direction from the vertical run to the horizontal to connect
the airhandler. Failure to use this elbow usually results in a hump in
the drain which may impede drainage, or a kink refer fig.10.
Figure 7 Cut out dimensions for
installation of air handler
Figure 8 Minimum space required
Figure 9
Figure 10 Showing required fall
4
on LHS of air handler
Drain elbow
Two return air grill
cut outs 158mm x 232mm
of drain line
