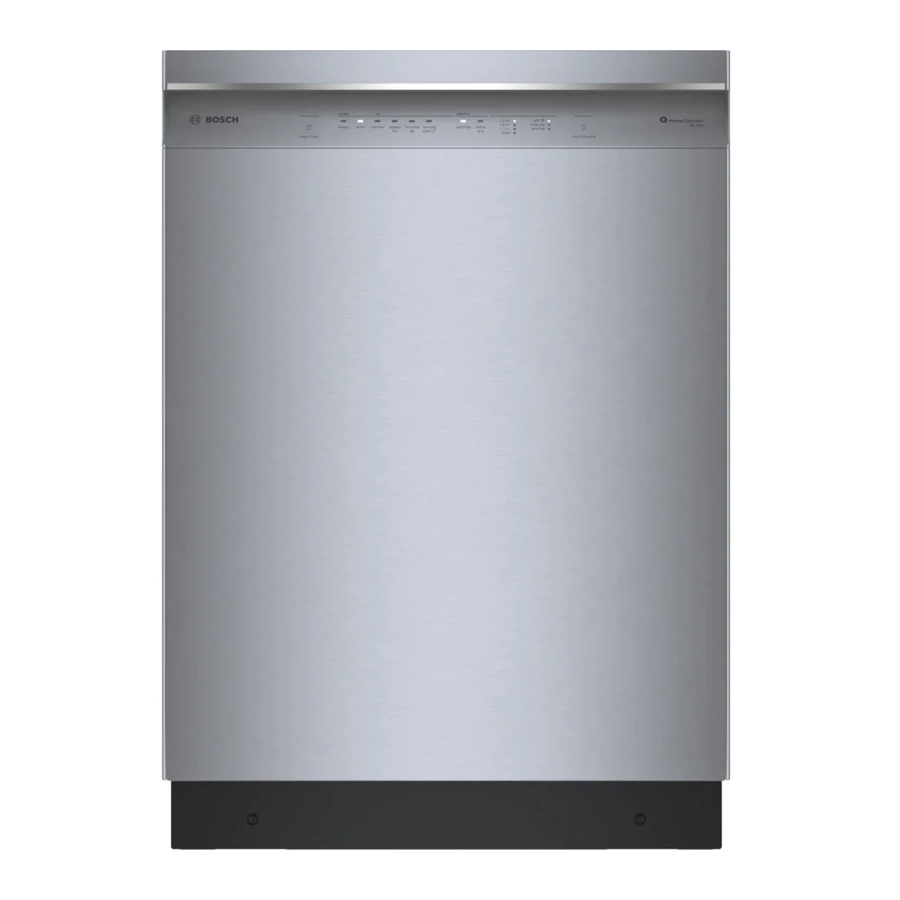Bosch 300 Series Installation Manual - Page 13
Browse online or download pdf Installation Manual for Dishwasher Bosch 300 Series. Bosch 300 Series 36 pages. Built-in wall ovens
Also for Bosch 300 Series: Instructions For Use Manual (40 pages), User Manual (21 pages), Installation Manual (6 pages), Installation Manual (32 pages), Use And Care Manual / Installation Instructions (40 pages), Operating Instructions Manual (50 pages), Quick Start And Safety Manual (7 pages), Installation Manual (28 pages), Quick Start Manual (7 pages), Use And Care Manual (32 pages), Quick Start And Safety Manual (7 pages), Service Manual (36 pages), Quick Start And Safety Manual (13 pages)

