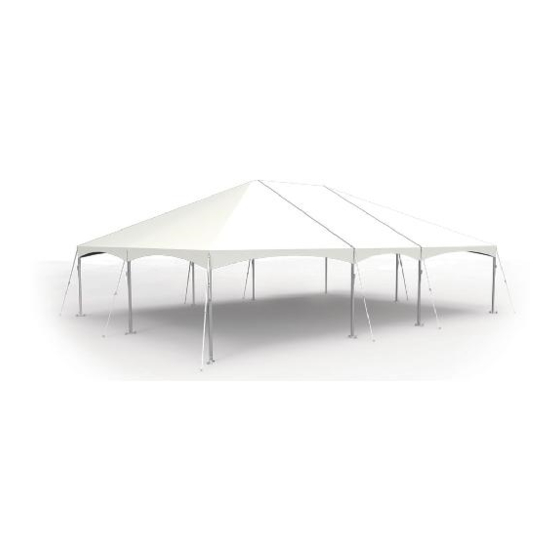Anchor F3 Installation Instructions Manual - Page 13
Browse online or download pdf Installation Instructions Manual for Tent Anchor F3. Anchor F3 16 pages. Frame tent

STEP 1
Gable End - Layout Components for Assembly
Layout components
as shown for your
particular size tent.
GABLE END
CORNER
(RIGHT)
Frame shown is a 30' X 45'
STEP 2
Begin connection of components
Begin by assembling the fi rst gable end arch. Attach Gable End Vertical to Gable End Ridge. Attach Rafters to Gable End
Ridge. Attach bottom of rafters to their respective corner Weldments. Attach Gable End Vertical to Gable End Upright Int.
Start at one corner and attach the Gable End Eave to the Corner, then attach other end of Eave to Gable End Upright Int.
Attach other side of Upright Int. to the next Gable End Eave . Attach that last loose Eave to the last Corner Weldment.
Follow numbers in Figure 2.
Eave/Ridge
Purlin
Gable End
Corner
(Right)
5
2
Eave/Ridge
Purlin
GABLE END
CORNER
(LEFT)
GABLE END
UPRIGHT
INT.
GABLE END
VERTICAL
INT.
Gable End
Upright Int.
6
Gable End
Vertical
4
Rafter
Gable End
Ridge Int.
Eave/Ridge
Purlin
Int.
GABLE END
RIDGE INT.
RAFTER
OPTIONAL
RIDGE BRACE
(30' FRAME
ONLY)
GABLE END
CORNER
(LEFT)
Gable End
Corner
(Left)
7
3
1
Optional Ridge
Brace (30' Frame
only)
Rafter
RIDGE
Int./Int.
RIDGE
INT/INT
EAVE/
RIDGE
PURLIN
RAFTER
GABLE END
VERTICAL
Gable End Arch
Installation Cross Web (30'
Frame only).
Figure 1
GABLE END
CORNER
(RIGHT)
GABLE END
RIDGE INT.
Second Arch
Third Arch
Figure 2
13
