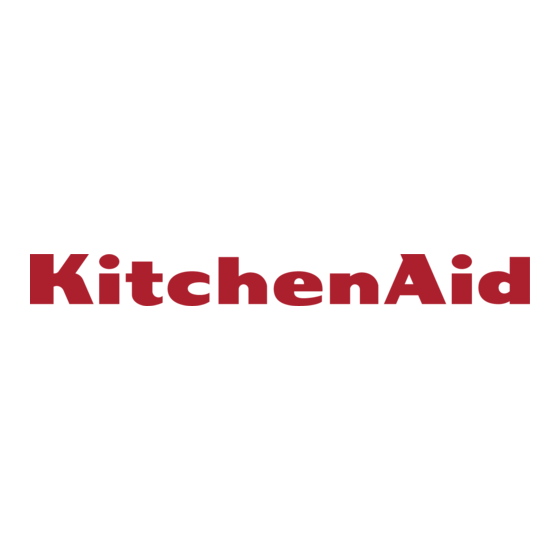KitchenAid KICU265HSS1 Installation Instructions And Use And Care Manual - Page 2
Browse online or download pdf Installation Instructions And Use And Care Manual for Ventilation Hood KitchenAid KICU265HSS1. KitchenAid KICU265HSS1 13 pages. 36", 48" island canopy range hood
Also for KitchenAid KICU265HSS1: Parts Manual (4 pages)

Your
safety and the safety of
others is very important.
We have provided many important
safety messagesin this manual and
on your appliance. Always read and
obey all safety messages.
This is the safety alert symbol.
This symbol alerts you to
potential hazardsthat can kill
or hurt you and others. All safety
messages will follow the safety alert
symbol and either the word "DANGER"
or "WARNING". These words mean:
You can be killed or seriously injured
if you don't follow instructions.
All safety messages will tell you what
the potential hazard is, tell you how to
reduce the chance of injury, and tell
you what can happen if the
instructions are not followed.
Important:
Observe all governing
codes and ordinances.
Proper installation is your
responsibility:
• Have a qualified technician install
this range hood.
• Comply with installation clearances
specified on the model/serial rating
plate.
Model/serial rating plate is located
inside the range hood on the rear
wall.
Island canopy hood location should
be away from strong draft areas, such
as windows, doors and strong heating
vents.
Grounded electrical outlet is required.
See "Electrical requirements;'
Note:The island canopy hood is
factory set for venting through the
roof or wall. For non-vented
(recirculating) installations see "Non-
Vented (Recirculating) Kits" on the
back page.
All openings in ceiling and wall where
range hood wUl be installed must be
sealed.
WARNING
-- TO REDUCE THE
RISK OF FIRE, ELECTRIC SHOCK,
OR INJURYTO
PERSONS,
OBSERVE THE FOLLOWING:
Installation
work and electrical
wiring
must be done by qualified
person(s)
in accordance
with all
applicable
Codes and Standards,
including Fire Rated
Construction.
The combustion
airflow
needed for safe
operation
of fuel-burning
equipment
may be affected by
this unit's operation.
Follow the
heating equipment
manufacturer's
guideline
and
safety standards
such as those
published
by the National
Fire
Protection
Association
(NFPA),
and the American
Society of
Heating, Refrigeration
and Air
Conditioning
Engineers
(ASHRAE), and the local code
authorities.
When cutting
or drilling
into wall
or ceiling, do not damage
electrical
wiring
and other
hidden utilities.
Ducted fans must always be
vented to the outdoors.
WARNING
--To reduce the risk
of fire, use only metal ductwork.
This unit must be grounded.
Tools needed:
level
drill
1-1/4" drill bit
measuring
tape
or ruler
wire stripper
or utility knife
allen wrench
set
Parts needed:
2 U.L.- or C.S.A.- listed, 112" (12.5 mm}
conduit connectors
power supply
cable
1 wall or roof cap
metal vent system
Parts supplied:
8 trim
_w
support
clips
s
mounting
bracket
support
system
upper
chimney
trim
!
lower
chimney
trim
mounting
template
upper
upper
.._chimney
chimney ltri
m
J
lower
chimney
11
lower
II chimney
U trim
caulking gun and
weatherproof
caulking
compound
saber or
keyhole saw
duct
ta_
screwdriver
metal
_'_
screwdriver
