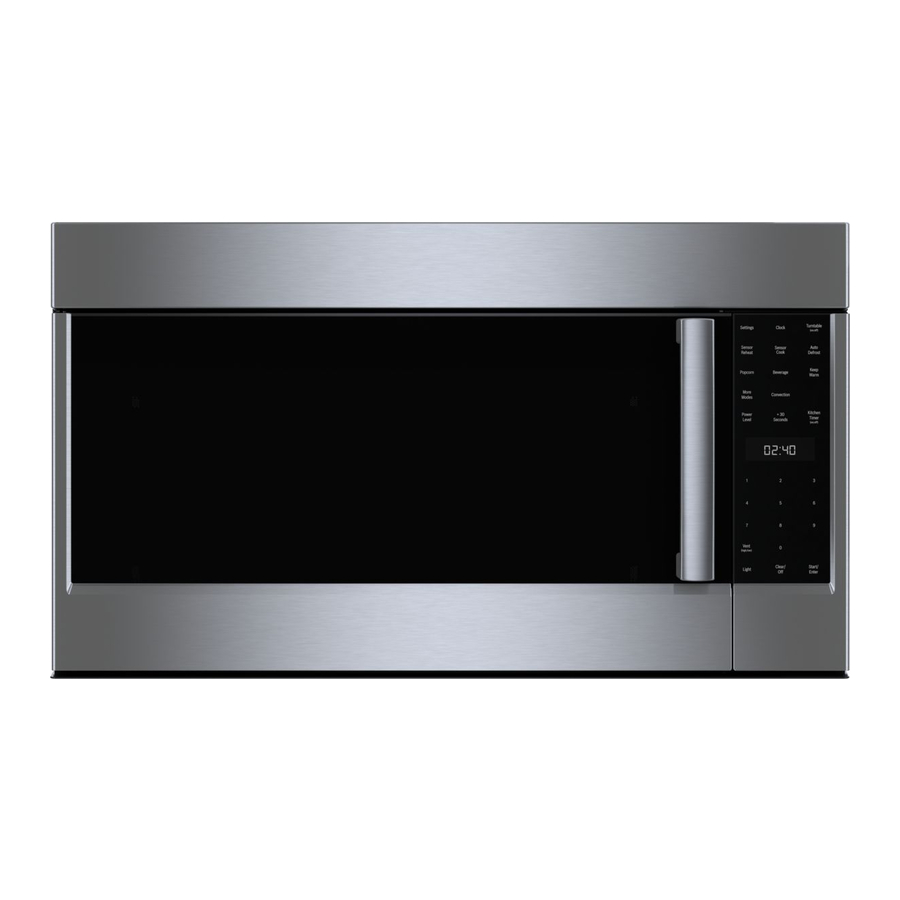Bosch 800 Series Instrukcja instalacji - Strona 9
Przeglądaj online lub pobierz pdf Instrukcja instalacji dla Piekarnik Bosch 800 Series. Bosch 800 Series 48 stron. Built-in wall ovens
Również dla Bosch 800 Series: Instrukcja instalacji (24 strony), Instrukcja instalacji (40 strony), Instrukcja obsługi i konserwacji (12 strony), Instrukcja instalacji (23 strony), Instrukcja instalacji (28 strony), Instrukcja instalacji (32 strony), Instrukcja obsługi (32 strony), Instrukcja instalacji (32 strony), Skrócona instrukcja obsługi i bezpieczeństwa (7 strony), Instrukcja obsługi i konserwacji (40 strony), Instrukcja instalacji (40 strony), Instrukcja instalacji (32 strony), Instrukcja instalacji (40 strony), Instrukcja obsługi i konserwacji (33 strony), Instrukcja obsługi i konserwacji (49 strony), Skrócona instrukcja obsługi (7 strony), Skrócona instrukcja obsługi i bezpieczeństwa (13 strony), Instrukcja instalacji (32 strony), Instrukcja serwisowa (36 strony), Instrukcja instalacji (29 strony), Instrukcja obsługi i konserwacji (24 strony), Instrukcja obsługi i konserwacji (40 strony), Instrukcja instalacji (28 strony)

