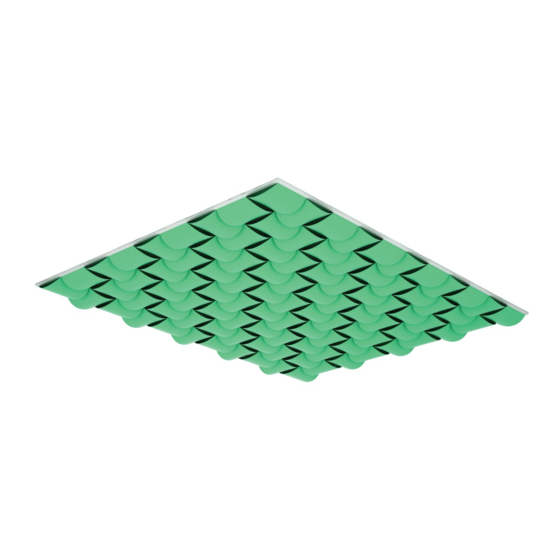3-form SimpleSpec 400.06 Wovin Wall Instrukcja instalacji - Strona 6
Przeglądaj online lub pobierz pdf Instrukcja instalacji dla Wyposażenie wnętrz 3-form SimpleSpec 400.06 Wovin Wall. 3-form SimpleSpec 400.06 Wovin Wall 8 stron.

Ready To Go
SimpleSpec 400.06-Wovin Wall
Product Description & Specification
Wovin Wall is a modular system which can be extended in any direction to suit most spaces. This elegant and lightweight
3-Dimensional interior feature system is easy to install and can be fixed to almost any wall or wall. For interiors which change
frequently (such as exhibition and retail spaces), the modular nature of the Wovin Wall product is the perfect medium to reflect
new color schemes, product launches or seasonal changes.
Wovin Wall System Measurement Guide
Due to the interlocking nature of the Wovin Tiles and the various choices available for tiles and frames,
use the table provided below to correctly determine the dimensions of your Wovin Wall.
*Please note that these dimensions are not exact and are meant to be used as a general reference.
Number of
Interlocking Tiles
1
2
3
4
5
6
7
8
9
1
11
12
13
14
15
16
17
18
19
2
each Incremental Tile**
Flammability and Smoke Test Results
Wovin Wall materials have been independently tested and meet the criteria and fire rating for approved interior
finishes and light transmitting resin materials as described by the 215 International Building Code.
Material
Varia ecoresin
nFPA 286 (Corner Burn)
ASTM e84 Flame Spread
Aluminum Finish
ASTM e84 Flame Spread
Wood Veneer
ASTM e84 Flame Spread
Color Laminate
ASTM e84 Flame Spread
Merino Felt
For more information, please visit 3-form.com or call 800.726.0126
June 2018 | MAn-RTG-400-06 | ReV 002 © 2018 3form, Inc. All rights reserved.
Size of Mounting Grid
with No Frame
1-5/8"
2-1/16"
29-1/2"
38-15/16"
48-3/8"
57-13/16"
67-1/4"
76-11/16"
86-1/8"
95-9/16"
15"
114-7/16"
123-7/8"
133-5/16"
142-3/4"
152-3/16"
161-5/8"
171-1/16"
18-1/2"
189-15/16"
9-7/16"
Test
Smoke Developed
Smoke Developed
Smoke Developed
Smoke Developed
Mounting Grid with
Fully Assembled with Standard
Standard Frame
1-7/8"
2-5/16"
29-3/4"
39-3/16"
48-5/8"
58-1/16"
67-1/2"
76-15/16"
86-3/8"
95-13/16"
15-1/4"
114-11/16"
124-1/8"
133-9/16"
143"
152-7/16"
161-7/8"
171-5/16"
18-3/4"
19-3/16"
9-7/16"
- Building Code Approvals
Wovin Wall
Pass
Pass (equivalent to Class A)
5
Class A: -25
25
65
Class B: 26-75
55
6
Class B: 26-75
35
65
Class A: 26-75
125
tm
Spec Sheet
Frame (Staggered Edge)
11-7/16"
2-7/8"
3-5/16"
39-3/4"
49-3/16"
58-5/8"
68-1/16"
77-1/2"
86-15/16"
96-3/8"
15-13/16"
115-1/4"
124-11/16"
134-1/8"
143-9/16"
153"
162-7/16"
171-7/8"
181-5/16"
19-3/4"
9-7/16"
Result
<45
<45
<45
<45
6
