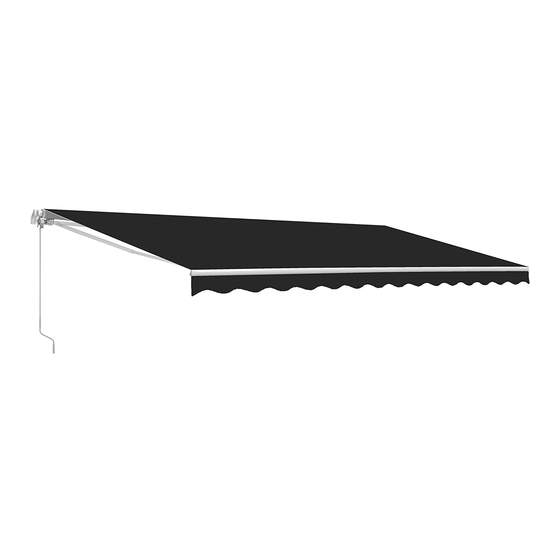Aleko Victoria Series Instrukcja instalacji - Strona 11
Przeglądaj online lub pobierz pdf Instrukcja instalacji dla Akcesoria Aleko Victoria Series. Aleko Victoria Series 17 stron. Sizes 6.5x5 8x6.5 10x8
Również dla Aleko Victoria Series: Instrukcja instalacji (20 strony), Instrukcja instalacji i obsługi (12 strony), Instrukcja montażu (14 strony)

If you find that the fabric wraps unevenly or that the two arms won't open together at the
CD
same time, look at the stability of the two arms. Solution: adjust the arm bar link' s position
on the front bar outwards, as necessary.
3. Now, proceed to the wall mounting section.
� INSTALLATION
Notes About Wall Mounting
This awning can be secured to reinforced concrete, brick, and wood, however this awning kit only supplies screws
suitable for mounting to brick and reinforced concrete walls.
If you wish to secure your awning to wood, please use carriage bolts of adequate length and of an appropriate diameter
to secure the awning to wood beams. The bolt size depends on the size of wood; these can be purchased at a hardware
store. We recommend a professional installer for the safest and most secure installation.
Never attempt to secure the wall brackets to loose wall stones or any surfaces that are not absolutely firm!
CAUTION: Proper location of the brackets is the most important aspect of the
awning installation. It is critical that you fasten all the mounting brackets to
studs, joists, headers or other major structural components.
f
WARNING:
the collapse of the awning and cause personal injury or death.
•
Mounting Height
It is important to take the awning's drop area into consideration before bolting your wall mounts. If you would like to
mount above a patio door, for example, please leave at least 8 inches above the door frame and be sure that the awning
does not interfere with opening and closing the door. The drop angle can only be changed minimally, so take this into
consideration when deciding where to place your awning.
A
SIDE VIEW
We recommend that the awning surface
make an angle of about 80 degrees to
the wall when open.
Failure to securely fasten all the brackets to the wall could result in
Recommended Installation Height:
The ideal drop angle (when fully extended) has already been set in the
factory,
so you may not have to change the pitch/angle.
The awning has a drop
_J
CAL CU LATIO NS:
C �
_J
You can use the following formula to calculate the appropriate angle.
*
C =A+ 0.17
A= The desired height of the front bar
L = The length of the arm stretched out
C = The height of the wall brackets
8-12 feet.
of 24 inches when at a slope, or 15 degrees.
L
9
