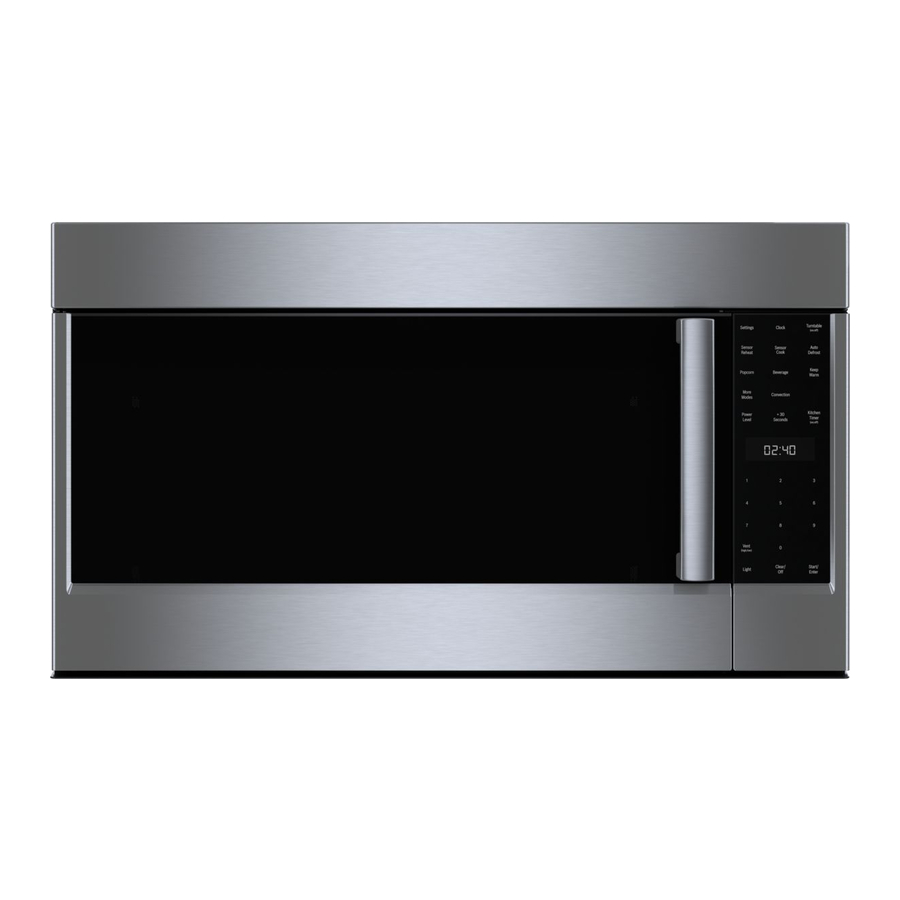Bosch 800 Series Manual de instruções de instalação - Página 10
Procurar online ou descarregar pdf Manual de instruções de instalação para Forno Bosch 800 Series. Bosch 800 Series 40 páginas. Built-in wall ovens
Também para Bosch 800 Series: Manual de instruções de instalação (24 páginas), Manual de instalação (40 páginas), Manual de utilização e cuidados (12 páginas), Manual de instalação (23 páginas), Manual de instalação (28 páginas), Manual de instalação (32 páginas), Manual de instruções (32 páginas), Manual de instalação (32 páginas), Manual de início rápido e de segurança (7 páginas), Manual de utilização e cuidados (40 páginas), Manual de instalação (40 páginas), Manual de instalação (32 páginas), Manual de instalação (48 páginas), Manual de utilização e cuidados (33 páginas), Manual de utilização e cuidados (49 páginas), Manual de início rápido (7 páginas), Manual de início rápido e de segurança (13 páginas), Manual de instalação (32 páginas), Manual de serviço (36 páginas), Manual de instruções de instalação (29 páginas), Manual de utilização e cuidados (24 páginas), Manual de utilização e cuidados (40 páginas), Manual de instruções de instalação (28 páginas)

