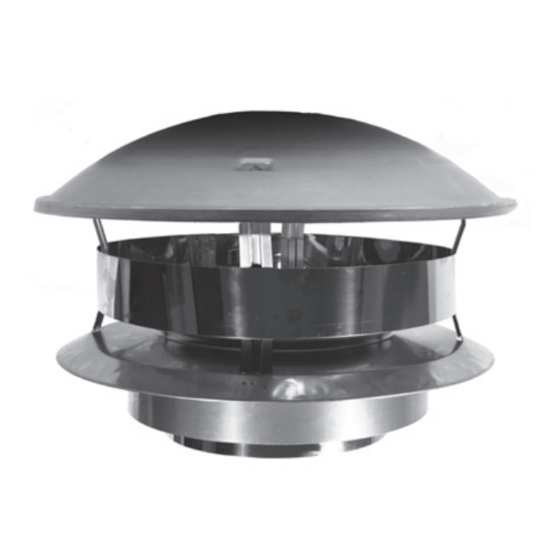DuraVent DPC2 Kurulum ve Kullanım Talimatları Kılavuzu - Sayfa 7
Havalandırma Davlumbazı DuraVent DPC2 için çevrimiçi göz atın veya pdf Kurulum ve Kullanım Talimatları Kılavuzu indirin. DuraVent DPC2 14 sayfaları. Factory-built 650 c chimney 6” & 7” dia

3
EXTERIOR INSTALLATION
INSTALLATION NOTES
This chimney will provide optimum performance
when installed within the heated space of a build-
ing. The consequences of installing the chimney
outdoors, up the exterior wall of a building could
result in:
-Back-drafting during cold weather when the con-
nected appliance is not operating.
-Weak, unstable draft.
-Increased creosote accumulation.
-Increased potential for condensation of water vapor
in the chimney flue.
-Decreased efficiency of the connected appliance.
If you do install an exterior chimney, we recommend
that you enclose it using an insulated enclosure.
1. Maintain 2" clearance to combustible materials.
Do not fill the 2" space around the chimney with
insulation or any other material.
2. A Wall Band (AWBU) must be used to secure the
chimney to the wall. Maximum distance between
wall bands is 8 feet.
3. The minimum length of chimney extending past
the inside wall is 5".
4. The maximum length of chimney extending past
the inside wall is 24".
4
5. The distance between the stove pipe and a parallel
EXTERIOR INSTALLATION (CONT'D)
combustible wall or ceiling must not be less than
18". The distance between the horizontal stove
pipe and the unshielded vertical wall through which
it passes must not be less than 7". (see Figure 11).
From inside, put the larger wall-radiation shield over the small
radiation shield. Using a level, make sure that the hole for the
6. If an exterior installation is to be enclosed, allow
chimney to pass through is horizontal. Screw the radiation shield in
place (see Fig. 20).
for access to base of tee to facilitate required
cleaning.
Note: The cavity surrounding the radiation shield must be filled with
type R-20 insulation (see Fig. 20).
7. The minimum distance between the bottom of
the Tee and any horizontal combustible (including
3
Attach the clean-out cap to the support's flue
the ground) is 2".
extension using the three (3) metal screws
provided. Make sure that the screws have pierced
through the flue extension. The cap is in the box with
the insulated tee. Or if an insulated tee cap is used,
twist lock the tee cap to the tee (adjustable support
(XSME) only).
NOTE: DIAGRAMS & ILLUSTRATIONS ARE NOT TO SCALE.
Wall Support
Figure 7
INSTALLATION INSTRUCTIONS
Step 1. Determine where the chimney will pass
through the wall.
• For concrete walls cut a hole slightly larger than
the chimney.
• For combustible walls cut and frame a hole 4"
larger than the chimney, midway between the wall
studs (see Table 4 below for sizing).
Normally wall studs are placed at 16" centers.
With the hole midway between them, the support
will fasten to these studs and thus ensure a strong
attachment to the wall.
CHIMNEY SIZE
COMBUSTIBLE
6"
14'' x 14''
7"
15'' x 15''
Figure 8
HOLE SIZE
CONCRETE
10-1/4''
11-1/4''
Table 4
WALL FRAMED
OPENING
WALL
STUDS
FRAMED BOX
(SAME WOOD
SIZE AS JOISTS)
INSIDE
LARGE
WALL
THIMBLE
LEVEL
1" SCREWS
WALL
STUD
7
