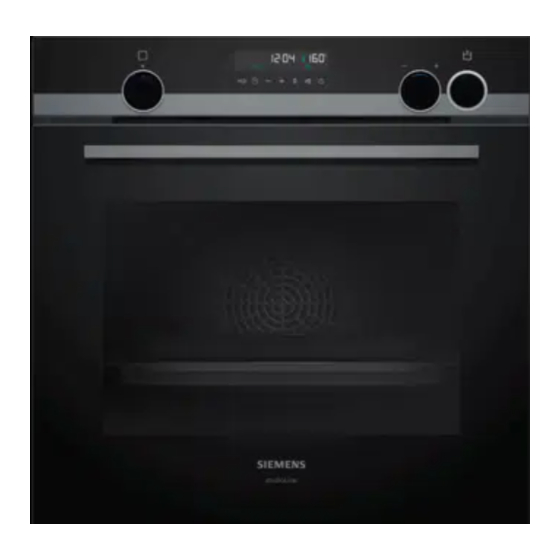Siemens HB 78 6B Series Kullanım Kılavuzu ve Kurulum Talimatları - Sayfa 40
Fırın Siemens HB 78 6B Series için çevrimiçi göz atın veya pdf Kullanım Kılavuzu ve Kurulum Talimatları indirin. Siemens HB 78 6B Series 44 sayfaları.
Ayrıca Siemens HB 78 6B Series için: Kullanıcı Kılavuzu (40 sayfalar)

en Installation instructions
¡ Cut-out work on the units should be carried
out before installing the appliance. Remove
any shavings. Otherwise, the correct opera-
tion of electrical components may be ad-
versely affected.
¡ The mains socket for the appliance must
either be located in the hatched area
outside of the area where the appliance is
installed.
Any unsecured units must be secured to
the wall using a standard bracket .
¡ Wear protective gloves so that you do not
cut yourself. Parts that are accessible dur-
ing installation may have sharp edges.
¡ Dimensions of the figures in mm.
WARNING ‒ Risk of fire!
It is dangerous to use an extended power
cord and non-approved adapters.
▶ Do not use extension cables or multiple
socket strips.
▶ If the power cord is too short, contact Cus-
tomer Service.
▶ Only use adapters approved by the manu-
facturer.
ATTENTION!
Carrying the appliance by the door handle could break
it. The door handle cannot support the weight of the
appliance.
▶ Do not carry or hold the appliance by the
door handle.
40
26.2 Appliance dimensions
You will find the dimensions of the appliance here
or
26.3 Installation below a worktop
Observe the installation dimensions and the installation
instructions when installing below a worktop.
¡ To ventilate the appliance, the intermediate floor
must have a ventilation cut-out.
¡ In combination with induction hobs, the gap
between the worktop and appliance must not be
sealed using additional strips.
¡ The worktop must be secured to the built-in unit.
¡ Observe any available installation instructions for the
hob.
26.4 Installation in a tall unit
Observe the installation dimensions and the installation
instructions when installing in a tall unit.
¡ To ventilate the appliance, the intermediate floors
must have a ventilation cut-out.
