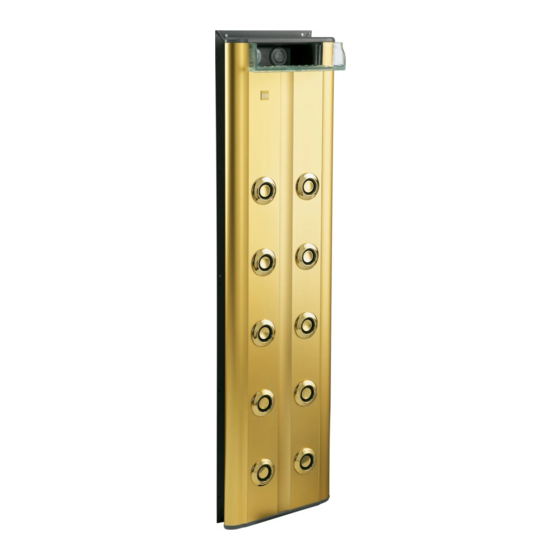Kohler BodySpa K-1000 Інструкція з монтажу Посібник з монтажу - Сторінка 3
Переглянути онлайн або завантажити pdf Інструкція з монтажу Посібник з монтажу для Сантехніка для ванної кімнати Kohler BodySpa K-1000. Kohler BodySpa K-1000 28 сторінок. Tower custom hydro-massage system
Також для Kohler BodySpa K-1000: Посібник для власників житла (48 сторінок)

C. ELECTRICAL REQUIREMENTS
The installation must have a Class A Ground-Fault
Circuit-Interrupter (GFCI). The GFCI protects against
line-to-ground shock hazard. Use a 120 V, 20 A, 60 Hz
dedicated service for the BodySpa.
3. SITE REQUIREMENTS
A. CLEARANCE REQUIREMENTS
The distance from the rough floor to the finished ceiling or
header must be between 83-1/2" and 84" to provide
adequate clearance when assembling the door enclosure
to the footbath. Be sure the ceiling and header are level.
B. STUD POCKET PREPARATION
TE:
NO
Carefully study the illustration at right before you
begin construction of the stud pocket. Follow the framing
details provided to ensure correct installation.
Use 2x6 framing for the tower wall to provide sufficient
space for the tower mounting frame and wiring, and
minimum 2x4 framing for the rest of the stud pocket. Make
sure you allow for access to the pump in the event the
BodySpa requires service.
Provide double stud support for the door enclosure wall
jambs. You must secure the door enclosure wall jambs
directly to the studs to obtain proper support and correct
opening dimensions. Expanding wall anchors will not
provide adequate support for the door enclosure
assembly.
You must install these stud supports to be within 3/8"
of plumb for proper door enclosure installation. Maintain
this tolerance to ensure a satisfactory, watertight
installation.
The footbath requires no additional bottom support when
the rough floor is plumb and level with respect to the stud
framing. If the rough floor is not level, shim it as needed.
Verify that the distance from the rough floor to the finished
ceiling is between 83-1/2" and 84".
IMPORTANT: Leave studs exposed. You must secure
the door enclosure wall jambs directly to the studs. Under
no circumstances install the finished wall material until
instructed.
If grab bars will be installed, provide backing to the
framing.
C. PLUMBING PREPARATION
Position the plumbing according to the roughing-in
dimensions. Cap the supplies, and check for leaks.
Kohler Co., Kohler WI U.S.A.
15-11/16"
31-7/8"
DOUBLE STUD
(REQUIRED FOR
ENCLOSURE
INSTALLATION)
10-3/4"
3
54"
16"
2x6 STUDS
9-3/4"
12"
PUMP/
CONTROL
ACCESS
DOUBLE STUD
PROVIDE
(REQUIRED FOR
ACCESS
ENCLOSURE
TO DRAIN
INSTALLATION)
83-1/2"
to 84"
ROUGH FLOOR
116290-2-
AB
