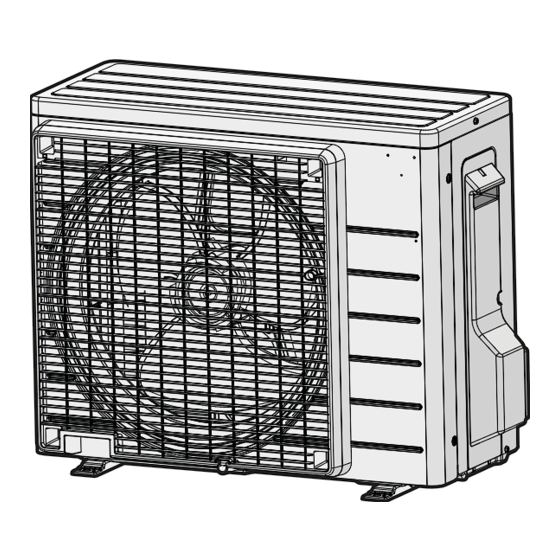7) Wrap the refrigerant pipes and drain hose together with
7) Wrap the refrigerant pipes and drain hose together with
insulation tape as right figure.
insulation tape as right figure.
Wall embedded piping.
Wall embedded piping.
Follow the instructions given
Follow the instructions given
Left-side, left-back, or left-bottom piping
Left-side, left-back, or left-bottom piping
1) Insert the drain hose to this depth so it won't be pulled out
1) Insert the drain hose to this depth so it won't be pulled out
of the drain pipe.
of the drain pipe.
The indoor unit must be installed in such a way so as to prevent short circuit of the cool discharged air with the hot return air.
The indoor unit must be installed in such a way so as to prevent short circuit of the cool discharged air with the hot return air.
Please follow the installation clearance shown in the figure. Do not place the indoor unit where there could be direct sunlight
Please follow the installation clearance shown in the figure. Do not place the indoor unit where there could be direct sunlight
shining on it. Also, this location must be suitable for piping and drainage, and be away from doors or windows.
shining on it. Also, this location must be suitable for piping and drainage, and be away from doors or windows.
ReturnAir
ReturnAir
Air flow
Air flow
(Indoor)
(Indoor)
min. 50
min. 50
Required space
Required space
(Space for
(Space for
maintenance)
maintenance)
• Connect the drain hose, as described below.
• Connect the drain hose, as described below.
• Water Drainage
• Water Drainage
Water
Water
Water
Water
leaking
leaking
leaking
leaking
Correct
Correct
Wrong
Wrong
• Remove the air filters and pour some water into the
• Remove the air filters and pour some water into the
drain pan to check the water flows smoothly.
drain pan to check the water flows smoothly.
min. 50
min. 50
(Space for
(Space for
maintenance)
maintenance)
All dimensions are in mm
All dimensions are in mm
DRAIN PIPING
DRAIN PIPING
The drain hose should
The drain hose should
be inclined downward.
be inclined downward.
No trap is permitted.
No trap is permitted.
Do not put the end of
Do not put the end of
the hose in water.
the hose in water.
Water
Water
retention
retention
End
End
dipped
dipped
Water
Water
into
into
leaking
leaking
water
water
Drain
Drain
Wrong
Wrong
Wrong
Wrong
Bottom frame
Bottom frame
Insert drain hose to this
Insert drain hose to this
depth so it won't be pulled
depth so it won't be pulled
out of drain pipe.
out of drain pipe.
How to attach the indoor unit
How to attach the indoor unit
Hook the claws of the bottom
Hook the claws of the bottom
frame to the mounting plate.
frame to the mounting plate.
How to remove the indoor
How to remove the indoor
unit.
unit.
Push up the marked area
Push up the marked area
(at the lower part of the front
(at the lower part of the front
grille) to release the claws.
grille) to release the claws.
• When drain hose requires extension, obtain an extension
• When drain hose requires extension, obtain an extension
hose commercially available. Be sure to thermally insulate the
hose commercially available. Be sure to thermally insulate the
indoor section of the extension hose.
indoor section of the extension hose.
Indoor unit
Indoor unit
drain hose
drain hose
• When connecting a rigid polyvinyl chloride pipe (inside
• When connecting a rigid polyvinyl chloride pipe (inside
diameter 16mm) directly to the drain hose attached to
diameter 16mm) directly to the drain hose attached to
the indoor unit as with embedded piping work, use any
the indoor unit as with embedded piping work, use any
commercially available drain socket (inside diameter 16mm)
commercially available drain socket (inside diameter 16mm)
as a joint.
as a joint.
Drain hose supplied
Drain hose supplied
with the indoor unit
with the indoor unit
Mounting
Mounting
Drain hose
Drain hose
plate
plate
Refrigerant
Refrigerant
pipes
pipes
Inner wall
Inner wall
50 mm
50 mm
Drain hose
Drain hose
or more
or more
Vinyl chloride drain pipe
Vinyl chloride drain pipe
(VP-30)
(VP-30)
Outer wall
Outer wall
Bottom frame
Bottom frame
Front grille
Front grille
Extension drain hose
Extension drain hose
Heat insulation tube
Heat insulation tube
(Field supply)
(Field supply)
socket (inside
socket (inside
polyvinyl pipe
polyvinyl pipe
diameter 16mm)
diameter 16mm)
(diameter 16mm)
(diameter 16mm)
ENGLISH
ENGLISH
Mounting
Mounting
plate
plate
Claw
Claw
Mark (rear side)
Mark (rear side)
7
7

